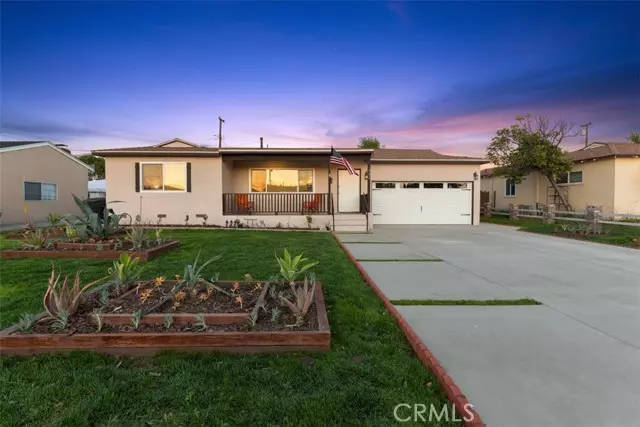
222 N Berniece Drive Anaheim, CA 92801
3 Beds
2 Baths
1,473 SqFt
UPDATED:
07/28/2022 07:44 PM
Key Details
Property Type Single Family Home
Sub Type Detached
Listing Status Pending
Purchase Type For Sale
Square Footage 1,473 sqft
Price per Sqft $542
MLS Listing ID PW22113078
Style Detached
Bedrooms 3
Full Baths 2
Construction Status Turnkey,Updated/Remodeled
HOA Y/N No
Year Built 1953
Lot Size 7,222 Sqft
Acres 0.1658
Property Description
New price reduction, priced to sell! You have another opportunity of making this your home, back on the market due to buyer not performing. Welcome to West Anaheim, one of the most desirable areas to live in. The home sits on a very quiet neighborhood on a cul-de-sac with very little traffic. As you make your way up, you will notice the large front yard and the large new driveway. The beautiful home has been recently remodeled with new vinyl floor, recessed lighting, baseboards, a new water heater, a new roof, newer AC, double pane windows, updated electric panel and interior and exterior paint. The bathrooms have been fully remodeled with new vanities, showers, tubs and bathroom fixtures. The laundry room is conveniently located inside the home, in a spacious room. The owner has also put a lot of time into the landscaping-On the side you can already see corn plants growing, you can also see some of the baby melons growing in the backyard. This home sits on a very large lot, both the backyard and the front yard are very spacious, perfect for entertainment! Another great feature this home has is the unique basement with direct access from the garage-perfect for extra storage or cool for an extra space for dad to hangout in. This home is has a lot to offer, come see it for yourself!
Location
State CA
County Orange
Area Oc - Anaheim (92801)
Interior
Interior Features Recessed Lighting
Cooling Central Forced Air
Flooring Linoleum/Vinyl, Tile
Equipment Dishwasher, Disposal, Microwave, Refrigerator, Gas Range
Appliance Dishwasher, Disposal, Microwave, Refrigerator, Gas Range
Laundry Laundry Room
Exterior
Garage Garage
Garage Spaces 2.0
Utilities Available Electricity Available, Natural Gas Available, Water Available
View Neighborhood
Roof Type Shingle
Total Parking Spaces 2
Building
Lot Description Sidewalks
Story 1
Lot Size Range 4000-7499 SF
Sewer Public Sewer
Water Public
Architectural Style Traditional
Level or Stories 1 Story
Construction Status Turnkey,Updated/Remodeled
Others
Acceptable Financing Cash, Conventional, FHA, VA
Listing Terms Cash, Conventional, FHA, VA
Special Listing Condition Standard







