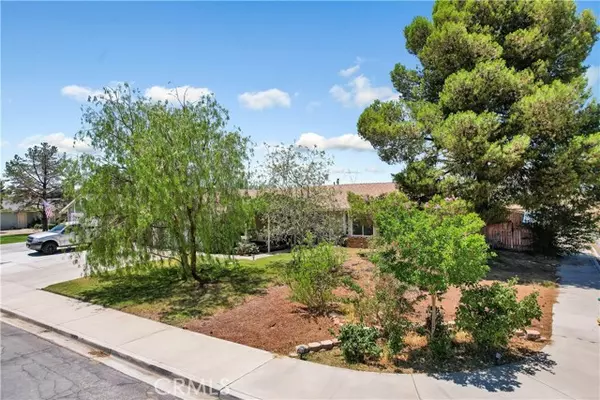
15166 Haddington Way Victorville, CA 92394
3 Beds
3 Baths
1,516 SqFt
UPDATED:
08/03/2022 01:35 PM
Key Details
Property Type Single Family Home
Sub Type Detached
Listing Status Pending
Purchase Type For Sale
Square Footage 1,516 sqft
Price per Sqft $253
MLS Listing ID CV22141801
Style Detached
Bedrooms 3
Full Baths 3
Construction Status Turnkey,Updated/Remodeled
HOA Y/N No
Year Built 1987
Lot Size 8,400 Sqft
Acres 0.1928
Property Description
Lovely, affordable 3 bed 3 bath home in Sunny So.Cal ~ Welcome to 15166 Haddington Way, Victorville. As soon as you arrive, youll be welcomed by the beautiful trees and greenery in the large front yard. Its a corner home on a cul-de-sac, walking distance to Village Steam Elementary, Hook Junior high and Hook Park. The home is turnkey, features solar panels (lease to be assumed by the buyer), a soft water system (negotiable with offer), central AC & heating including a wall AC in the living room. Tile and laminate flooring throughout the home, 2 car garage, room for RV parking & multiple cars. Washer(electric) and dryer(gas) is included in the sale. Kitchen is beautiful and inviting, has an island with a wine rack inside plus storage, elegant chimney style hood above the stove, recessed lighting and tile floor. Huge owners suite, room for home office and has a walk-in closet. Owners bathroom suite has an oversized jet tub for to relax in or have a spa day and separate standup shower as well. The other 2 rooms are a good size and the additional 2 bathrooms each have a shower; one has a tub and the other has a stand-up shower. Bring your imagination and creativity to the backyardyou have a blank canvas. There is a swing set and play deck area for the kids. The location is great, its close to the 1-15 fwy & all major shopping/restaurants. This house wont last, come take a look today!
Location
State CA
County San Bernardino
Area Victorville (92394)
Interior
Cooling Central Forced Air, Wall/Window
Flooring Laminate, Tile
Equipment Dishwasher, Water Softener
Appliance Dishwasher, Water Softener
Laundry Inside
Exterior
Garage Garage, Garage - Two Door
Garage Spaces 2.0
Utilities Available Phone Available, Sewer Connected, Water Connected
View Neighborhood
Total Parking Spaces 2
Building
Lot Description Cul-De-Sac, Sidewalks
Story 1
Lot Size Range 7500-10889 SF
Sewer Public Sewer
Water Public
Level or Stories 1 Story
Construction Status Turnkey,Updated/Remodeled
Others
Acceptable Financing Conventional, Cash To New Loan
Listing Terms Conventional, Cash To New Loan
Special Listing Condition Standard







