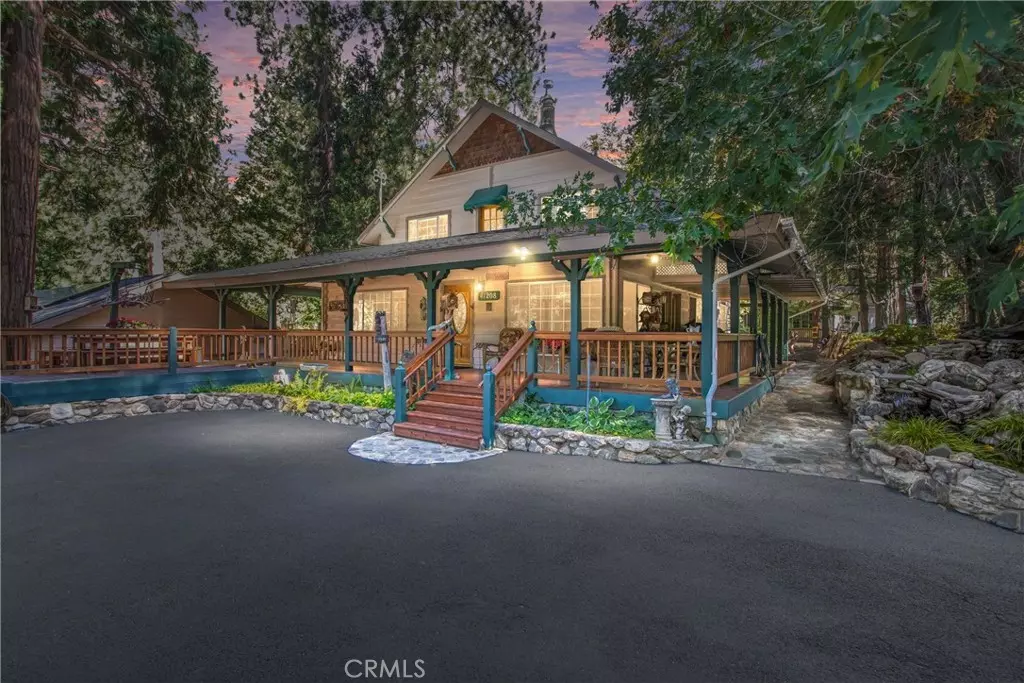
41208 Valley Of The Falls DR Forest Falls, CA 92339
5 Beds
2 Baths
2,816 SqFt
UPDATED:
10/02/2024 05:20 PM
Key Details
Property Type Single Family Home
Sub Type Single Family Residence
Listing Status Active
Purchase Type For Sale
Square Footage 2,816 sqft
Price per Sqft $258
MLS Listing ID EV24003407
Bedrooms 5
Full Baths 2
Construction Status Additions/Alterations,Building Permit,Updated/Remodeled
HOA Y/N No
Year Built 1945
Lot Size 0.286 Acres
Property Description
Location
State CA
County San Bernardino
Area 290 - Forest Falls Area
Zoning SD-RES
Rooms
Other Rooms Greenhouse, Outbuilding, Storage, Workshop
Basement Unfinished
Main Level Bedrooms 1
Interior
Interior Features Beamed Ceilings, Breakfast Bar, Built-in Features, Balcony, Ceiling Fan(s), Granite Counters, Living Room Deck Attached, Pull Down Attic Stairs, Paneling/Wainscoting, Storage, Track Lighting, Unfurnished, Wood Product Walls, Main Level Primary, Primary Suite, Utility Room, Walk-In Closet(s), Workshop
Heating Central, Forced Air, Fireplace(s), Propane, Wood, Wood Stove
Cooling Wall/Window Unit(s)
Flooring Carpet, Laminate, Wood
Fireplaces Type Dining Room, Insert, Free Standing, Living Room, Wood Burning, Wood BurningStove
Equipment Satellite Dish
Fireplace Yes
Appliance Built-In Range, Dishwasher, Freezer, Disposal, Hot Water Circulator, Ice Maker, Microwave, Propane Range, Propane Water Heater, Refrigerator, Range Hood, Water To Refrigerator, Water Heater, Dryer, Washer
Laundry Inside, Laundry Room, Propane Dryer Hookup
Exterior
Exterior Feature Kennel, Koi Pond, Lighting, Rain Gutters
Garage Asphalt, Circular Driveway, Door-Multi, Driveway Level, Door-Single, Driveway, Electric Vehicle Charging Station(s), Garage Faces Front, Garage, Garage Door Opener, On Site, Oversized, Paved, Private, RV Garage, RV Access/Parking, One Space, Workshop in Garage
Garage Spaces 5.0
Garage Description 5.0
Pool None
Community Features Hiking, Horse Trails, Hunting, Mountainous, Near National Forest, Rural, Fishing
Utilities Available Cable Available, Electricity Connected, Natural Gas Not Available, Propane, Phone Connected, Sewer Not Available, Water Connected, Overhead Utilities
View Y/N Yes
View Mountain(s), Trees/Woods
Roof Type Composition,Fire Proof,Rolled/Hot Mop
Accessibility None
Porch Covered, Deck, Open, Patio, Rooftop, Wood, Wrap Around
Attached Garage No
Total Parking Spaces 5
Private Pool No
Building
Lot Description Back Yard, Corners Marked, Gentle Sloping, Landscaped, Paved, Rectangular Lot, Rocks, Trees
Dwelling Type House
Story 2
Entry Level Two
Sewer Septic Tank
Water Public
Level or Stories Two
Additional Building Greenhouse, Outbuilding, Storage, Workshop
New Construction No
Construction Status Additions/Alterations,Building Permit,Updated/Remodeled
Schools
Elementary Schools Fallsvale
Middle Schools Moore
High Schools Redlands East Valley
School District Redlands Unified
Others
Senior Community No
Tax ID 0323365160000
Security Features Carbon Monoxide Detector(s),Key Card Entry,Smoke Detector(s),Security Lights
Acceptable Financing Cash, Cash to New Loan
Horse Feature Riding Trail
Listing Terms Cash, Cash to New Loan
Special Listing Condition Standard







