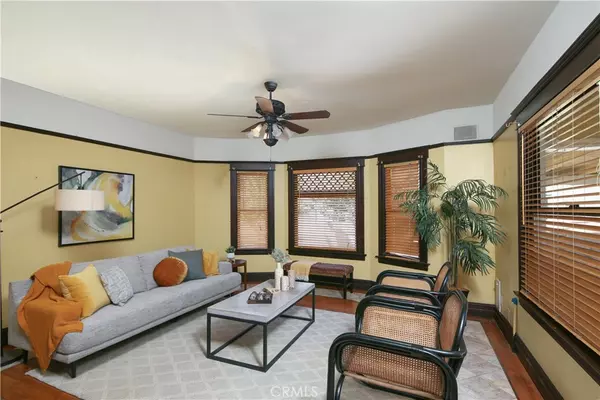
216 E Foothill BLVD Monrovia, CA 91016
4 Beds
3 Baths
2,048 SqFt
UPDATED:
11/21/2024 06:48 PM
Key Details
Property Type Single Family Home
Sub Type Single Family Residence
Listing Status Pending
Purchase Type For Sale
Square Footage 2,048 sqft
Price per Sqft $537
MLS Listing ID AR24185423
Bedrooms 4
Full Baths 3
HOA Y/N No
Year Built 1906
Lot Size 6,751 Sqft
Property Description
This exceptional split-level home seamlessly blends historic charm with modern comforts. Key features include:
• Climate Control: Split-level A/C and heating units ensure year-round comfort.
• Outdoor Oasis: Enjoy a beautifully designed outdoor space complete with a new built-in BBQ area, pool, spa, and newer pool equipment.
• Garage and Studio: The 2-car garage has been partially converted into a versatile studio with a full kitchen.
• Elegant Interiors: The formal dining room boasts the original cole burning fireplace, and the living room and eat-in kitchen provide ample space for gatherings.
• Modern Kitchen: New flooring, black marble countertops, a stove top, double oven, and a stainless steel sink.
• Laundry and Office Area: Features a laundry room with an office nook, wine rack, and custom cabinets. A conveniently located 3/4 bathroom is just off the laundry room and back door, ideal for poolside use.
• Upstairs Bedrooms: Four large bedrooms are complemented by one full bathroom with new flooring and a Jack and Jill bathroom. An access ladder leads to a finished attic with a balcony offering stunning mountain and city views.
• Additional Features: Newer roof, updated electrical system with a 200 amp panel, and copper plumbing throughout. Automatic sprinklers are installed in both front and back yards.
Prime Location: Walkable distance to downtown Monrovia, schools, and more.
A Must-See: This home is perfect for entertaining and is brimming with potential. Don’t miss the opportunity to explore all that this property has to offer!
Location
State CA
County Los Angeles
Area 639 - Monrovia
Zoning MORH*
Rooms
Other Rooms Guest House Detached
Basement Utility
Interior
Interior Features Ceiling Fan(s), Separate/Formal Dining Room, Granite Counters, Stone Counters, All Bedrooms Up, Attic, Jack and Jill Bath
Heating Central
Cooling Central Air, Attic Fan
Fireplaces Type Dining Room
Fireplace Yes
Appliance Barbecue, Double Oven, Dishwasher
Laundry Inside
Exterior
Exterior Feature Barbecue
Garage Covered, Carport, Driveway, Workshop in Garage
Pool In Ground, Private
Community Features Biking, Curbs, Dog Park, Foothills, Golf, Hiking, Park, Storm Drain(s), Street Lights, Sidewalks
Utilities Available Electricity Connected, Natural Gas Connected, Sewer Available, Water Connected
View Y/N Yes
View Mountain(s), Neighborhood, Pool
Porch Covered, Deck, Front Porch, Wood
Private Pool Yes
Building
Lot Description 0-1 Unit/Acre
Dwelling Type House
Faces North
Story 2
Entry Level Two
Sewer Public Sewer
Water Public
Architectural Style Victorian
Level or Stories Two
Additional Building Guest House Detached
New Construction No
Schools
High Schools Monrovia
School District Monrovia Unified
Others
Senior Community No
Tax ID 8516007010
Acceptable Financing Cash, Conventional
Listing Terms Cash, Conventional
Special Listing Condition Standard







