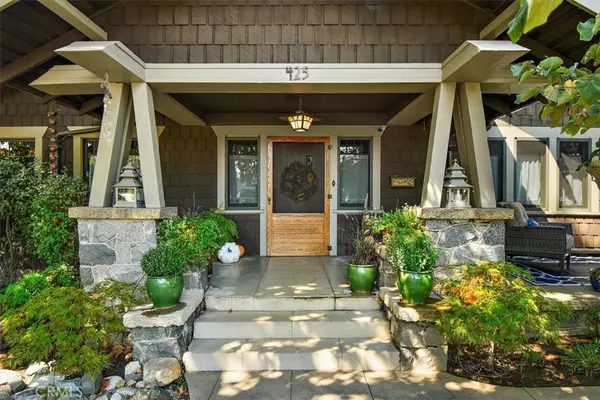
425 N Pasadena AVE Glendora, CA 91741
3 Beds
2 Baths
1,553 SqFt
UPDATED:
10/01/2024 07:46 PM
Key Details
Property Type Single Family Home
Sub Type Single Family Residence
Listing Status Active
Purchase Type For Sale
Square Footage 1,553 sqft
Price per Sqft $829
MLS Listing ID CV24177965
Bedrooms 3
Full Baths 2
Construction Status Turnkey
HOA Y/N No
Year Built 1911
Lot Size 7,740 Sqft
Acres 0.1777
Property Description
Location
State CA
County Los Angeles
Area 629 - Glendora
Zoning GDR1
Rooms
Main Level Bedrooms 2
Ensuite Laundry Washer Hookup, Gas Dryer Hookup, In Garage
Interior
Interior Features High Ceilings, Bedroom on Main Level, Main Level Primary, Walk-In Closet(s)
Laundry Location Washer Hookup,Gas Dryer Hookup,In Garage
Heating Central
Cooling Central Air, Whole House Fan, Wall/Window Unit(s), Attic Fan
Fireplaces Type Living Room
Inclusions Stove and front water fountain
Fireplace Yes
Appliance Dishwasher, Free-Standing Range, Disposal, Gas Water Heater, Microwave, Range Hood, Water Heater
Laundry Washer Hookup, Gas Dryer Hookup, In Garage
Exterior
Garage Door-Multi, Detached Carport, Driveway Level, Driveway, Garage, Garage Faces Rear, RV Access/Parking, One Space
Garage Spaces 2.0
Garage Description 2.0
Fence Block
Pool None
Community Features Biking, Dog Park, Foothills, Fishing, Golf, Gutter(s), Hiking, Near National Forest, Sidewalks, Park
Utilities Available Cable Available, Electricity Connected, Natural Gas Connected, Phone Available, Sewer Connected, Water Connected
View Y/N Yes
View Hills, Mountain(s), Neighborhood
Roof Type Composition
Porch Concrete, Covered
Parking Type Door-Multi, Detached Carport, Driveway Level, Driveway, Garage, Garage Faces Rear, RV Access/Parking, One Space
Attached Garage No
Total Parking Spaces 7
Private Pool No
Building
Lot Description Front Yard, Garden, Sprinklers In Rear, Sprinklers In Front, Landscaped, Near Park, Near Public Transit, Sprinklers Timer, Sprinklers On Side, Sprinkler System, Street Level, Walkstreet, Yard
Dwelling Type House
Faces East
Story 2
Entry Level One
Sewer Public Sewer
Water Public
Architectural Style Bungalow, Craftsman
Level or Stories One
New Construction No
Construction Status Turnkey
Schools
Elementary Schools La Fetra
Middle Schools Sandburg
School District Glendora Unified
Others
Senior Community No
Tax ID 8647010016
Security Features Carbon Monoxide Detector(s),Smoke Detector(s)
Acceptable Financing Cash, Conventional, Contract, Cal Vet Loan, FHA, VA Loan
Listing Terms Cash, Conventional, Contract, Cal Vet Loan, FHA, VA Loan
Special Listing Condition Standard







