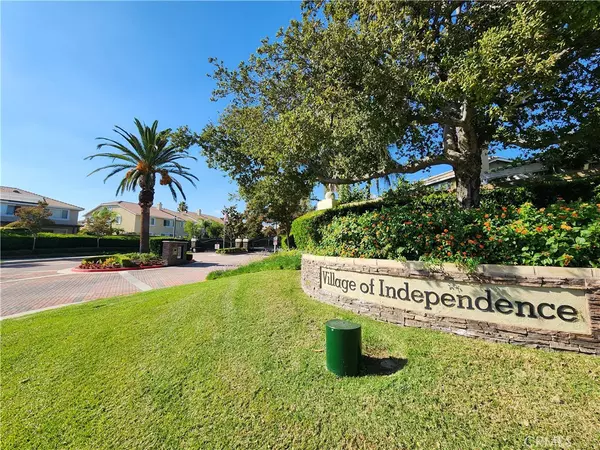
7637 Duxbury PL Rancho Cucamonga, CA 91730
4 Beds
3 Baths
1,977 SqFt
UPDATED:
10/12/2024 01:19 AM
Key Details
Property Type Single Family Home
Sub Type Single Family Residence
Listing Status Pending
Purchase Type For Rent
Square Footage 1,977 sqft
MLS Listing ID CV24196625
Bedrooms 4
Full Baths 2
Half Baths 1
Construction Status Turnkey
HOA Y/N Yes
Year Built 1999
Lot Size 3,118 Sqft
Acres 0.0716
Property Description
Location
State CA
County San Bernardino
Area 688 - Rancho Cucamonga
Rooms
Main Level Bedrooms 1
Ensuite Laundry Washer Hookup, Gas Dryer Hookup, Upper Level
Interior
Interior Features Ceiling Fan(s), Separate/Formal Dining Room, Eat-in Kitchen, Tile Counters, Bedroom on Main Level, Walk-In Closet(s)
Laundry Location Washer Hookup,Gas Dryer Hookup,Upper Level
Heating Central
Cooling Central Air
Flooring Laminate, Tile
Fireplaces Type Living Room
Furnishings Unfurnished
Fireplace Yes
Appliance Dishwasher, Disposal, Gas Range, Microwave, Range Hood, Water Heater
Laundry Washer Hookup, Gas Dryer Hookup, Upper Level
Exterior
Exterior Feature Lighting
Garage Attached Carport, Concrete, Direct Access, Driveway, Garage Faces Front, Garage, Garage Door Opener
Garage Spaces 2.0
Garage Description 2.0
Fence Block, Wood
Pool None
Community Features Sidewalks, Gated
Utilities Available Electricity Connected, Natural Gas Connected, Sewer Available, Water Connected
View Y/N Yes
View Neighborhood
Porch Concrete, Front Porch, Patio, Wood
Parking Type Attached Carport, Concrete, Direct Access, Driveway, Garage Faces Front, Garage, Garage Door Opener
Attached Garage Yes
Total Parking Spaces 2
Private Pool No
Building
Lot Description 0-1 Unit/Acre, Back Yard, Front Yard
Dwelling Type House
Story 2
Entry Level Two
Foundation Slab
Sewer Public Sewer
Water Public
Architectural Style Contemporary
Level or Stories Two
New Construction No
Construction Status Turnkey
Schools
School District Chaffey Joint Union High
Others
Pets Allowed Cats OK, Dogs OK, Number Limit
Senior Community No
Tax ID 1090142020000
Security Features Carbon Monoxide Detector(s),Gated Community,Smoke Detector(s)
Special Listing Condition Standard
Pets Description Cats OK, Dogs OK, Number Limit







