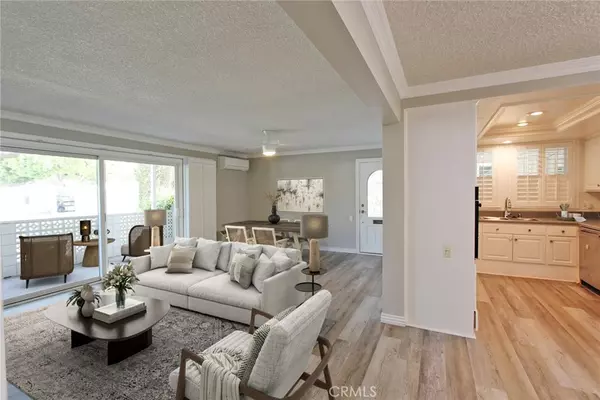
390 Avenida Castilla #B Laguna Woods, CA 92637
2 Beds
2 Baths
1,040 SqFt
OPEN HOUSE
Sun Nov 24, 1:00pm - 4:00pm
UPDATED:
11/22/2024 01:28 AM
Key Details
Property Type Condo
Sub Type Stock Cooperative
Listing Status Active
Purchase Type For Sale
Square Footage 1,040 sqft
Price per Sqft $355
Subdivision Leisure World (Lw)
MLS Listing ID OC24237333
Bedrooms 2
Full Baths 2
Condo Fees $732
Construction Status Additions/Alterations,Updated/Remodeled,Turnkey
HOA Fees $732/mo
HOA Y/N Yes
Year Built 1965
Lot Size 1,197 Sqft
Property Description
Location
State CA
County Orange
Area Lw - Laguna Woods
Rooms
Main Level Bedrooms 2
Interior
Interior Features Ceiling Fan(s), Separate/Formal Dining Room, Laminate Counters, Recessed Lighting, Unfurnished, All Bedrooms Down, Main Level Primary, Primary Suite
Heating Ductless, Radiant
Cooling Ductless, Heat Pump
Flooring Vinyl, Wood
Fireplaces Type None
Fireplace No
Appliance Dishwasher, Electric Cooktop, Electric Oven, Electric Water Heater, Disposal, Refrigerator, Self Cleaning Oven, Vented Exhaust Fan, Dryer, Washer
Laundry Laundry Closet, Stacked
Exterior
Garage Assigned, Detached Carport
Carport Spaces 1
Fence Block
Pool Community, Association
Community Features Curbs, Golf, Gutter(s), Horse Trails, Stable(s), Park, Preserve/Public Land, Street Lights, Suburban, Sidewalks, Gated, Pool
Utilities Available Cable Connected, Electricity Connected, Natural Gas Not Available, Phone Available, Sewer Connected, Water Connected
Amenities Available Bocce Court, Billiard Room, Call for Rules, Clubhouse, Controlled Access, Sport Court, Fitness Center, Golf Course, Maintenance Grounds, Game Room, Horse Trails, Meeting Room, Management, Meeting/Banquet/Party Room, Maintenance Front Yard, Pickleball, Pool, Pet Restrictions, Pets Allowed, Recreation Room, RV Parking
View Y/N Yes
View Park/Greenbelt, Neighborhood
Accessibility No Stairs, Accessible Hallway(s)
Porch Covered, Patio
Total Parking Spaces 1
Private Pool No
Building
Lot Description Cul-De-Sac, Street Level
Dwelling Type Multi Family
Faces East
Story 1
Entry Level One
Foundation Slab
Sewer Sewer Tap Paid
Water Public
Level or Stories One
New Construction No
Construction Status Additions/Alterations,Updated/Remodeled,Turnkey
Schools
School District Saddleback Valley Unified
Others
HOA Name United Mutual
HOA Fee Include Pest Control,Sewer
Senior Community Yes
Security Features Security Gate,Gated with Guard,Gated Community,Gated with Attendant,24 Hour Security,Key Card Entry,Smoke Detector(s),Security Guard,Security Lights
Acceptable Financing Cash
Horse Feature Riding Trail
Listing Terms Cash
Special Listing Condition Standard







