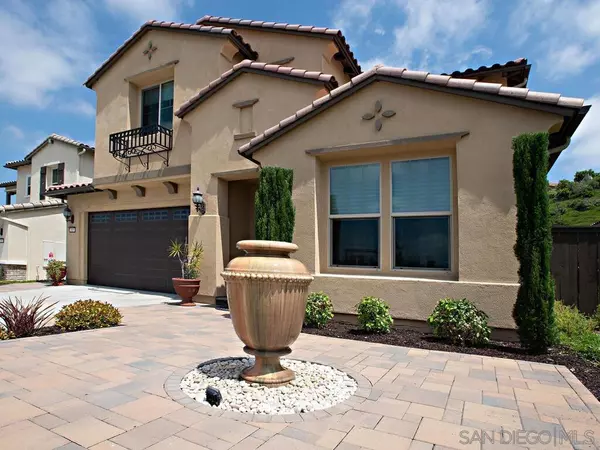$1,250,000
$1,249,000
0.1%For more information regarding the value of a property, please contact us for a free consultation.
309 Adobe Estates Dr Vista, CA 92083
5 Beds
4 Baths
4,164 SqFt
Key Details
Sold Price $1,250,000
Property Type Single Family Home
Sub Type Single Family Residence
Listing Status Sold
Purchase Type For Sale
Square Footage 4,164 sqft
Price per Sqft $300
Subdivision Vista
MLS Listing ID 230010595SD
Sold Date 06/26/23
Bedrooms 5
Full Baths 3
Half Baths 1
Condo Fees $253
HOA Fees $253/mo
HOA Y/N Yes
Year Built 2017
Lot Size 8,489 Sqft
Property Description
Meticulously maintained, Laurel Pointe's largest modal, beautiful 5 bed, 4 bath, two family rooms. Huge master suite overlooking this wonderful low-maintenance easy-care landscaping, looking on the lush greenbelt. Private gated community within walking distance of the Sports Park with all its walking paths. Full-size laundry room upstairs, built-in 2017 with all the upgrades available, water features, and pavers all around the home for easy care. With large rooms and outdoor covered living space, this home is very easy living, looks like a model, Putting a green rear yard landscaped, Near N Santa Fe Ave and N Melrose for easy freeway access north, east, or west to the beaches. Meticulously maintained, Laurel Pointe's largest modal, beautiful 5 bed, 4 bath, two family rooms. Huge master suite overlooking this wonderful low-maintenance easy-care landscaping, looking on the lush greenbelt. Private gated community within walking distance of the Sports Park with all its walking paths. Full-size laundry room upstairs, built-in 2017 with all the upgrades available, water features, and pavers all around the home for easy care. With large rooms and outdoor covered living space, this home is very easy living, looks like a model, Putting a green rear yard landscaped, Near N Santa Fe Ave and N Melrose for easy freeway access north, east, or west to the beaches.
Location
State CA
County San Diego
Area 92083 - Vista
Building/Complex Name Laurel Pointe
Zoning R1
Interior
Interior Features Separate/Formal Dining Room, Bedroom on Main Level, Galley Kitchen, Loft, Utility Room, Walk-In Pantry, Walk-In Closet(s)
Heating Forced Air, Natural Gas
Cooling Central Air
Flooring Carpet, Tile
Fireplace No
Appliance Dishwasher, Electric Oven, Disposal, Gas Range, Microwave, Refrigerator, Tankless Water Heater, Vented Exhaust Fan
Laundry Washer Hookup, Gas Dryer Hookup, Laundry Room
Exterior
Garage Driveway
Garage Spaces 2.0
Garage Description 2.0
Pool None
Community Features Gated
View Y/N Yes
View Park/Greenbelt, Mountain(s)
Porch Covered, Stone
Attached Garage Yes
Total Parking Spaces 4
Private Pool No
Building
Story 2
Entry Level Two
Water Public
Level or Stories Two
Others
HOA Name Laurel Pointe Comm. Asso
Senior Community No
Tax ID 1590912700
Security Features Gated Community
Acceptable Financing Cash, Conventional, VA Loan
Listing Terms Cash, Conventional, VA Loan
Financing VA
Read Less
Want to know what your home might be worth? Contact us for a FREE valuation!

Our team is ready to help you sell your home for the highest possible price ASAP

Bought with Rachel Sneed • Real Broker






