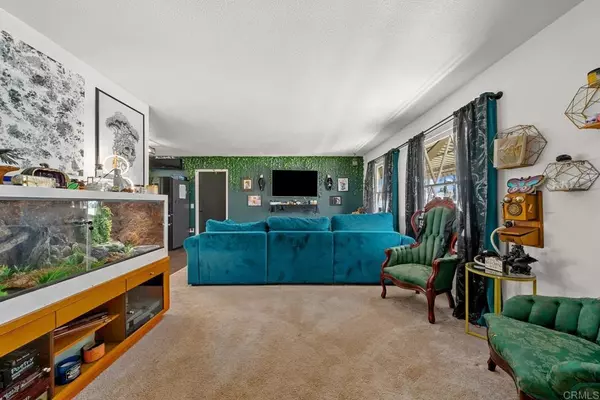$705,000
$734,999
4.1%For more information regarding the value of a property, please contact us for a free consultation.
566 Mulgrew ST El Cajon, CA 92019
3 Beds
2 Baths
1,055 SqFt
Key Details
Sold Price $705,000
Property Type Single Family Home
Sub Type Single Family Residence
Listing Status Sold
Purchase Type For Sale
Square Footage 1,055 sqft
Price per Sqft $668
MLS Listing ID PTP2402197
Sold Date 06/17/24
Bedrooms 3
Full Baths 1
Half Baths 1
HOA Y/N No
Year Built 1961
Lot Size 6,198 Sqft
Property Description
Step into your new home in the heart of El Cajon! This charming abode has been freshly painted, and the front yard welcomes you with a covered porch, perfect for enjoying the neighborhood vibe. Inside, you'll find a spacious living area complemented by new touch-ups throughout. The layout offers a cozy and inviting atmosphere. Each bedroom is flooded with natural light and offers ample closet space. Venture into the backyard, where a sprawling covered patio awaits. Newly screened, it's an ideal spot for a jacuzzi, potted plants, or outdoor furniture—a haven for entertaining pets, and family gatherings. The patio seamlessly transitions into a large, private backyard, ready for your personal touch. An outdoor storage shed stands ready to house tools, gardening supplies, or any extras you may have. Conveniently located near shops, restaurants, parks, and schools, with easy access to the 8 freeway, this home offers comfort and convenience. The sellers have also added mini splits, along with also having solar panels, enhancing the comfort and energy efficiency of the home. Don't miss out on the opportunity to make this space your own—schedule a viewing today!
Location
State CA
County San Diego
Area 92019 - El Cajon
Zoning R-1:SINGLE FAM-RES
Interior
Interior Features All Bedrooms Down
Cooling None
Fireplaces Type None
Fireplace No
Laundry Electric Dryer Hookup, Gas Dryer Hookup, In Garage
Exterior
Garage Spaces 2.0
Garage Description 2.0
Pool None
Community Features Curbs
View Y/N Yes
View Neighborhood
Attached Garage Yes
Total Parking Spaces 2
Private Pool No
Building
Lot Description 0-1 Unit/Acre
Story 1
Entry Level One
Level or Stories One
Schools
School District Other
Others
Senior Community No
Tax ID 5114621200
Acceptable Financing Cash, Conventional, FHA, VA Loan
Listing Terms Cash, Conventional, FHA, VA Loan
Financing Conventional
Special Listing Condition Standard
Read Less
Want to know what your home might be worth? Contact us for a FREE valuation!

Our team is ready to help you sell your home for the highest possible price ASAP

Bought with Narmin Odesh • Real Broker






